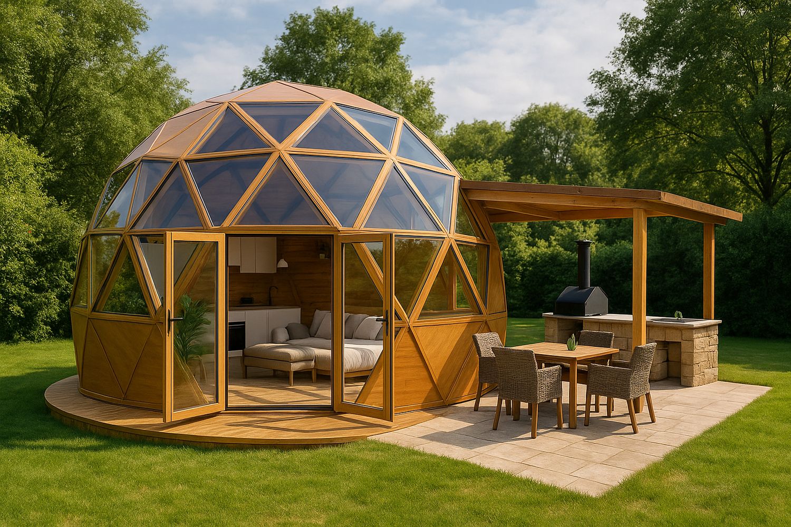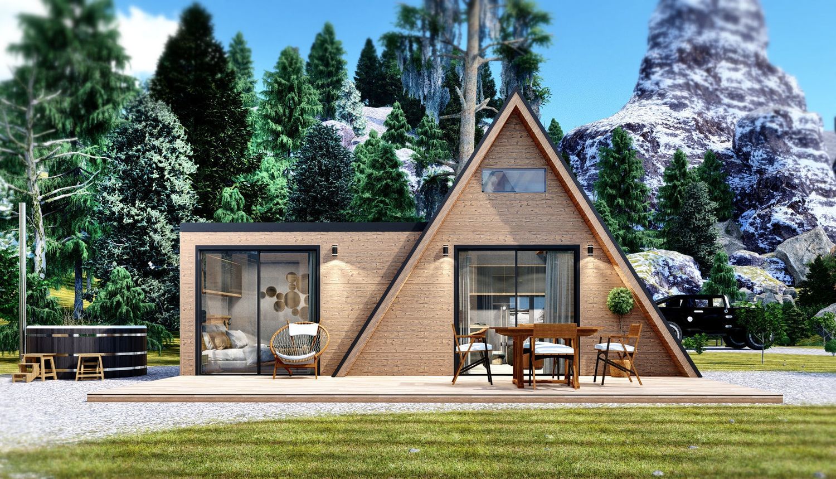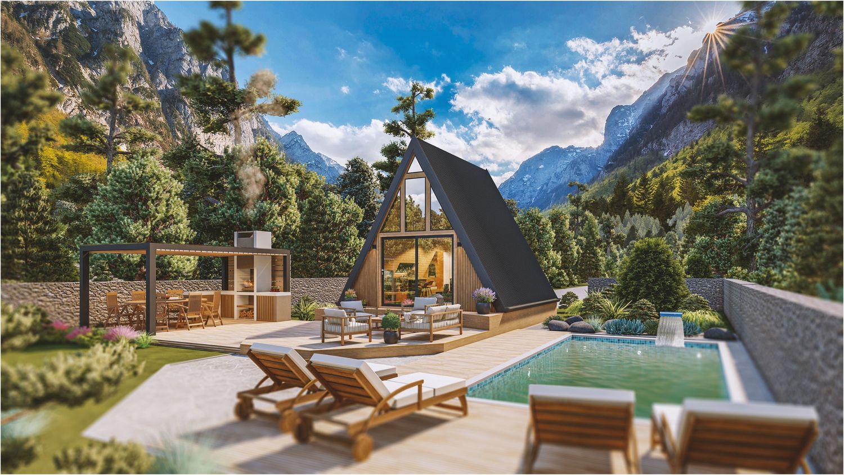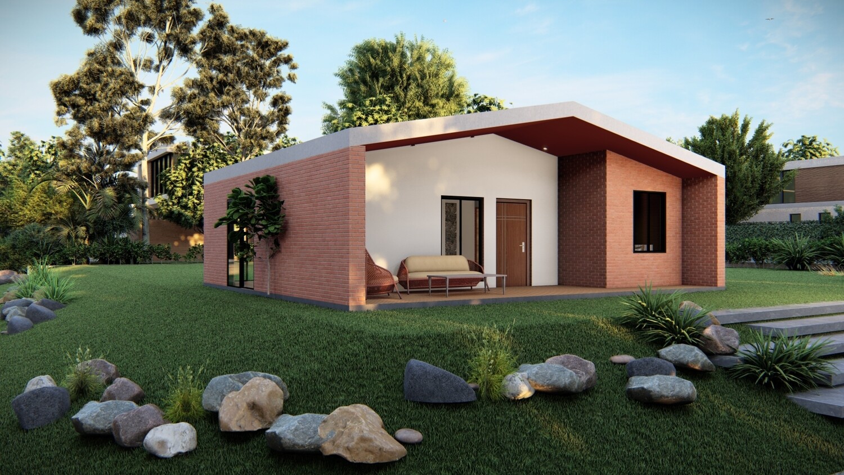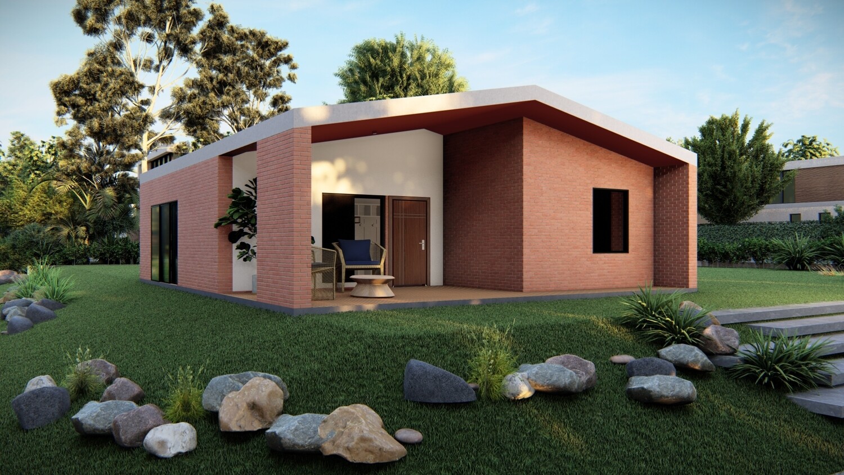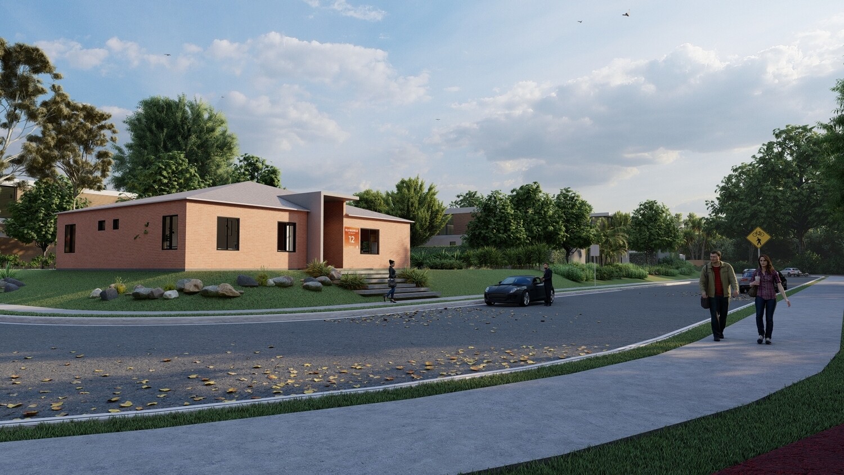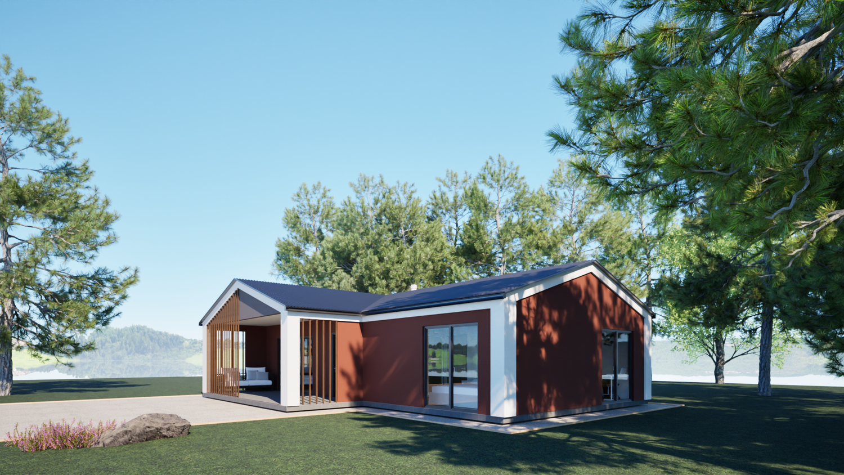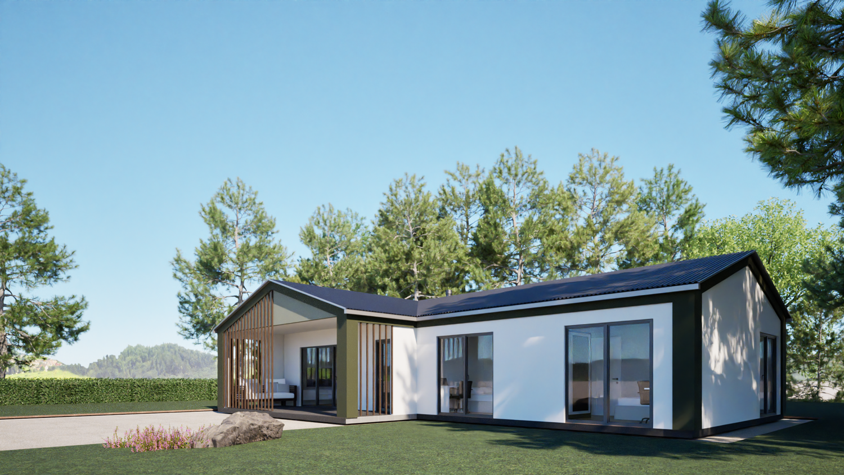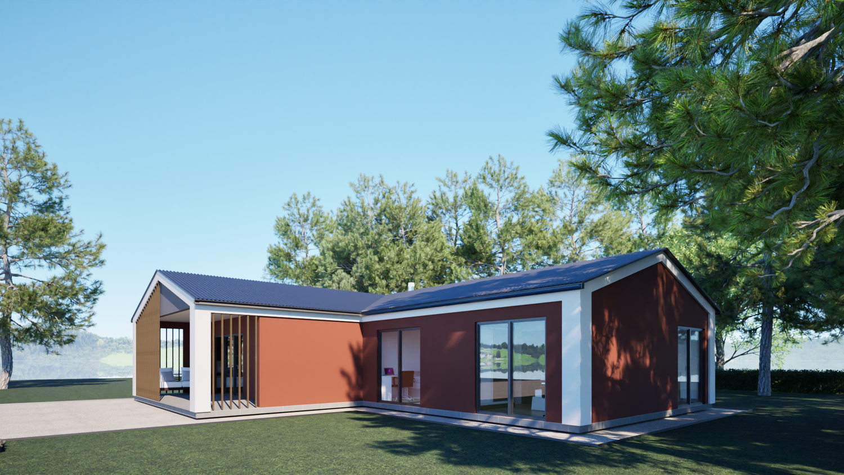Promethean House Modular Homes Structural Breakdown
Building the Future: Promethean House Modular Homes Structural Breakdown

Promethean House: Pioneering Innovation: Promethean House Modular Homes stand as a testament to cutting-edge construction techniques. Our structures begin with meticulously prepared wall panels and metal roof trusses, developed with precision and care in our builder's workshop.
Metal Marvels: The Core Structure: Our wall panels are crafted from a supportive metal frame built from thin-walled cold-bent profiles. These profiles embrace insulation between them, enclosed by fiber cement boards on both sides. The strength of our homes is ensured by welded seams connecting these metal elements.
Engineering Excellence: Roof Trusses: The roof trusses, vital to structural integrity, are exclusively composed of thin-walled cold-bent profiles. Decisions regarding our structures are driven by sophisticated software working through the finite element method (FEM), guaranteeing accuracy and strength.
Supporting System and Load-Bearing Framework: Our homes' primary supporting framework comprises galvanized sheet metal "H" profiles formed on a roller machine. Horizontal load-bearing structures for the roof, created by a roller forming machine, enhance the connection and fortification of the entire structure.
Metal Magic: Structural Design and Material Distribution: Our meticulous material distribution methodology employs the Sap 2000 calculation method. The construction design is meticulously crafted in AutoCAD, brought to life in visual representations. This intricate process involves specialized models of galvanized profiles H, C, U, fashioned on the roller forming machine.
External Walls: The Pillars of Strength: Our external walls, with heights of 2500, 2800, or 3000 mm, boast a thickness of 140/180 mm. Pressing panels form their base, fortified by an 8mm densely cemented chipboard (fiber cement) for both outer and inner surfaces. Combined elements emerge from the galvanizing roller forming machine, and insulation, 120/160 mm thick Styrofoam, ensures thermal comfort.
In Conclusion: Defining Excellence: Promethean House Modular Homes redefine housing with an unwavering commitment to technological advancement, structural integrity, and environmental consciousness. Our structures stand as marvels of modern engineering, ready to shape a more sustainable and innovative future for housing.
Discover more about Promethean House Modular Homes on our website and experience the epitome of contemporary living.
Promethean House: Elevating Housing to New Horizons. Explore the Future of Living.
