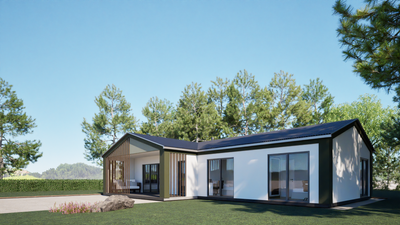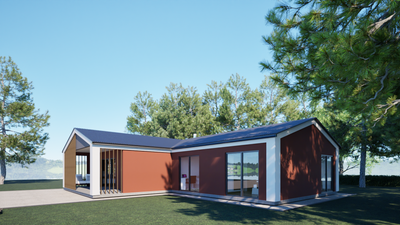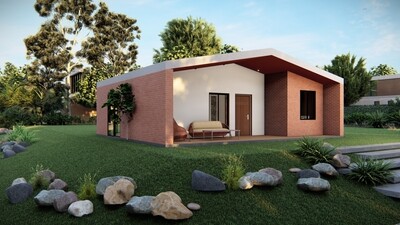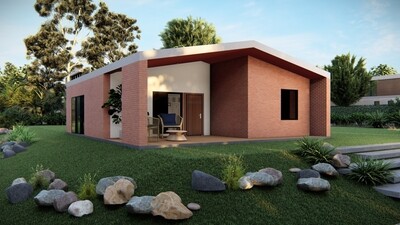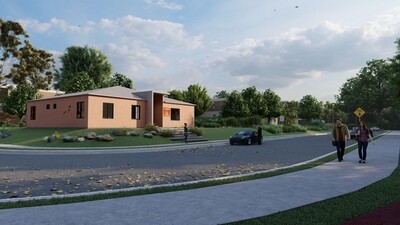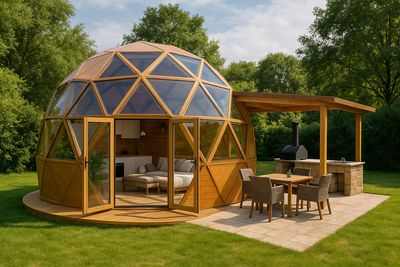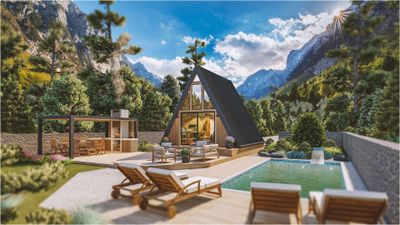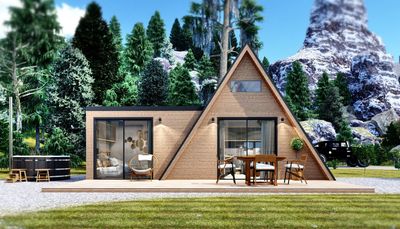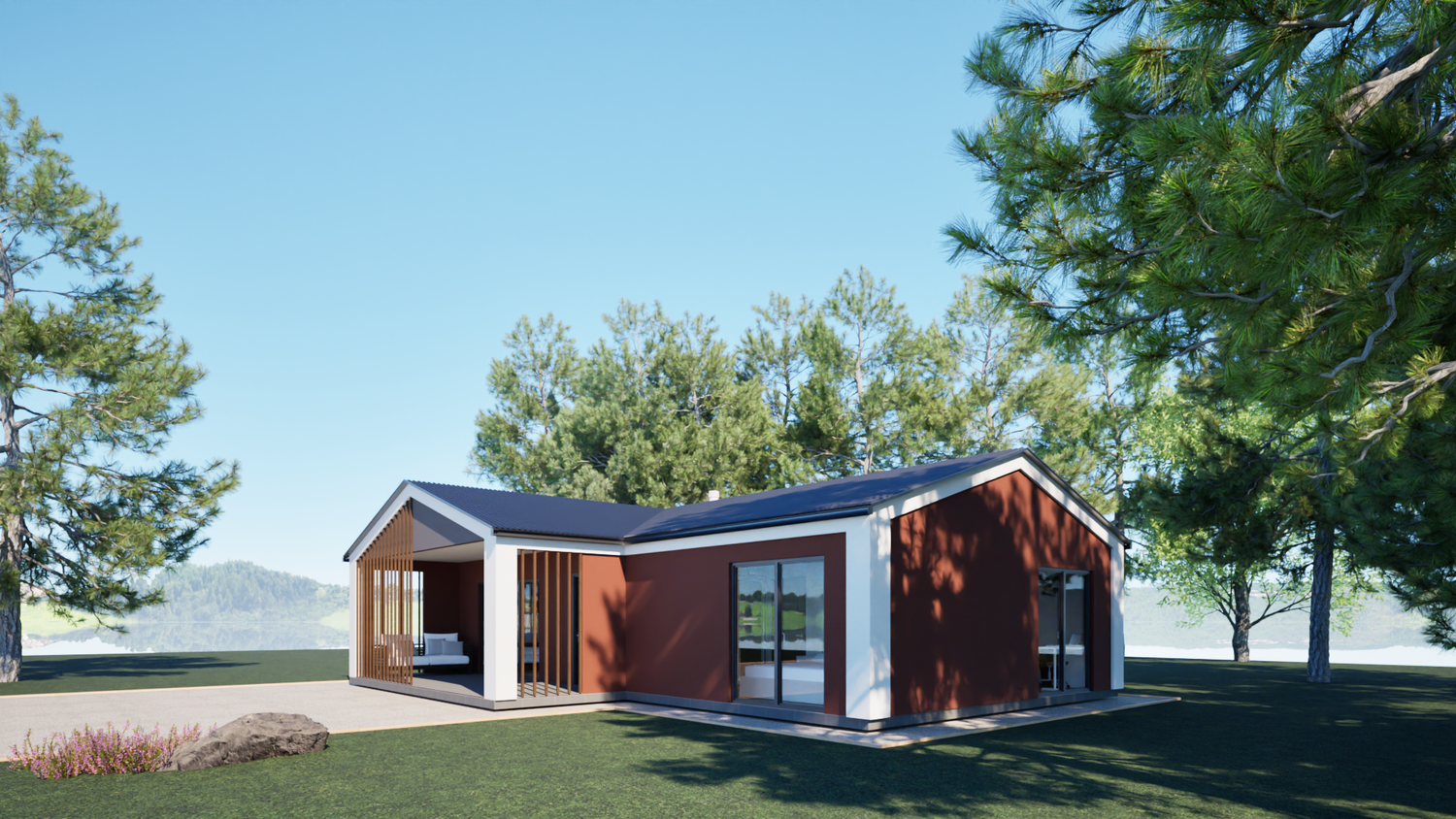Explore Our 100m² Modular House with 2 Bedrooms
Explore Our 100m² Modular House with 2 Bedrooms (117m² Total Area)
Apply for a free Catalogue Now and secure your ideal living space hassle-free! Enjoy exclusive benefits like priority delivery, guaranteed placement on our priority list, and bypassing any waiting periods.
Purchase Process
Purchasing a Promethean House modular home is simple, transparent, and stress-free. Our process ensures that you are guided every step of the way — from exploring your options to living in your dream home. Here is a step-by-step guide to help you understand how it works:
Step 1: Get Started – Download Free Catalogue & Join the Priority List
• What to Do: Visit our website and download our free house catalogue. By doing so, you’ll automatically secure a spot on our Priority List, giving you access to exclusive benefits, faster processing, and priority delivery.
• Why This Matters: This step allows you to explore all available house models, sizes, features, and customization options at your own pace. Plus, you’ll have early access to updates and offers.
Step 2: Connect with a Local Distributor
• What to Do: Once you have explored the catalogue, contact us to connect with your local distributor. Our team will ensure you’re linked with a qualified expert in your region.
• Why This Matters: Your local distributor will be your personal guide through the entire process. They understand your country’s regulations, climate, and building standards, making the process more efficient and seamless.
Step 3: Schedule a Consultation & Customize Your Home
• What to Do: Book a consultation with your local distributor. Together, you will discuss the specific details of your home, such as:
• House model: Choose from 2, 3, or 4-bedroom options.
• Materials: Decide on the type of windows, doors, insulation, and finishes.
• Optional Add-ons: Select options like extra windows, smart systems, flooring, furniture, kitchen installations, and more.
• Plot Preparation: Plan for necessary plot preparations, including concrete slabs, water, and utility connections.
• Why This Matters: This is your chance to fully customize your home to fit your needs and preferences. Every detail, from the facade color to the layout, is tailored to you.
Step 4: Secure Building Permits
• What to Do: After the consultation, your local distributor will help you arrange the necessary construction permits in your country or region. This step ensures you have the legal approval to build on your plot.
• Why This Matters: Building permits are essential for any construction project, and your local distributor will help you navigate the process, ensuring your project runs smoothly and without delays.
Step 5: Place Your Order & Pay Initial Deposit
• What to Do: Once all the details are finalized, you’ll sign a purchase agreement with your local distributor. At this point, you’ll be asked to make a small deposit (the percentage may vary by region) to confirm your order.
• Why This Matters: This deposit secures your house production slot, ensuring that your project is placed on the production schedule. If you are unable to obtain a building permit, your deposit is fully refundable.
Step 6: Production of Your House (Estimated 30 Days)
• What to Do: Once the deposit is made, the production of your house begins. Production typically takes around 30 days.
• What Happens During Production?
• Modular panels, walls, and roofing systems are manufactured off-site under strict quality control.
• Custom features, such as windows, doors, and add-ons, are pre-installed where possible.
• Why This Matters: Off-site production significantly reduces the overall construction time. While your house is being manufactured, your local distributor can prepare your plot and complete any foundation work needed.
Step 7: Delivery of Your House to the Plot
• What to Do: Your fully manufactured modular house will be delivered to your plot. The local distributor will ensure the smooth transportation of your home components and prepare the site for assembly.
• Why This Matters: This step ensures that your house is delivered directly to your site, ready for assembly. The transportation process is coordinated with the distributor to avoid any delays.
Step 8: Assembly & Construction (2-3 Days for Assembly)
• What to Do: Your house will be assembled by the local distributor. Assembly typically takes just 2-3 working days to set up the structure.
• What Happens During Assembly?
• The house modules are assembled and secured on-site.
• Walls, ceilings, and roofing are connected.
• Windows, doors, and large elements are installed.
• Why This Matters: The rapid assembly process ensures that you have a solid structure in days, not months. Unlike traditional building methods, the process is fast, clean, and efficient.
Step 9: Final Touches & Finishing Works
• What to Do: The local distributor will oversee the installation of all final interior and exterior elements, such as:
• Roofing tiles or finishes.
• External facade and color finishes.
• Installation of electrical, plumbing, and HVAC systems.
• Flooring, kitchen, and bathroom installations.
• Why This Matters: This is the final step before you move in! During this phase, the house is customized to meet the agreed specifications.
Step 10: Move In & Enjoy Your New Home!
• What to Do: It’s time to move into your dream home. The local distributor will ensure all final checks are completed before handing you the keys.
• Why This Matters: This is the most exciting step! You now have a fully functional, eco-friendly, and smart modular home designed to suit your lifestyle.
Bonus Tips for a Smooth Process
• Start with the Catalogue: Always start by downloading the free catalogue to see the available models, pricing, and customization options.
• Rely on Your Local Distributor: Your local distributor is your partner in every step of the process, from permits to assembly.
• Plan for Plot Preparation: While your house is being manufactured, work with the distributor to prepare the plot for the house. This will avoid delays in assembly.
• Keep Communication Open: Stay in touch with the distributor to ensure every customization request is met.
Summary of Key Steps
1️⃣ Download the Free Catalogue – Secure your spot on the Priority List.
2️⃣ Connect with a Local Distributor – Get personalized guidance and advice.
3️⃣ Schedule a Consultation – Customize your home to fit your lifestyle.
4️⃣ Obtain Permits – Secure your local building permissions.
5️⃣ Place Your Order – Sign the purchase agreement and pay the initial deposit.
6️⃣ House Production – Your house is produced in 30 days.
7️⃣ Delivery & Assembly – Delivered and assembled in 2-3 working days.
8️⃣ Final Touches & Inspections – Complete all interior, exterior, and technical work.
9️⃣ Move In & Enjoy! – Your home is ready for you to live in.
Basic Info About the House
Living Space: 88.77m² + 17.40m² (Porch)
Floor Plan Gross Living Area: 106.17m²
Total Floor Plan Area: 117.23m²
Entrance Hall: 5.20m²
Hall: 4.05m²
Living Room ı Kitchen ı Dining: 37.32m²
Master Bedroom: 16.20m²
Bedroom 1: 13.65m²
Guests WC: 2.85m²
Bathroom 1: 5.05m²
Utility: 4.45m²
Porch: 17.40m²
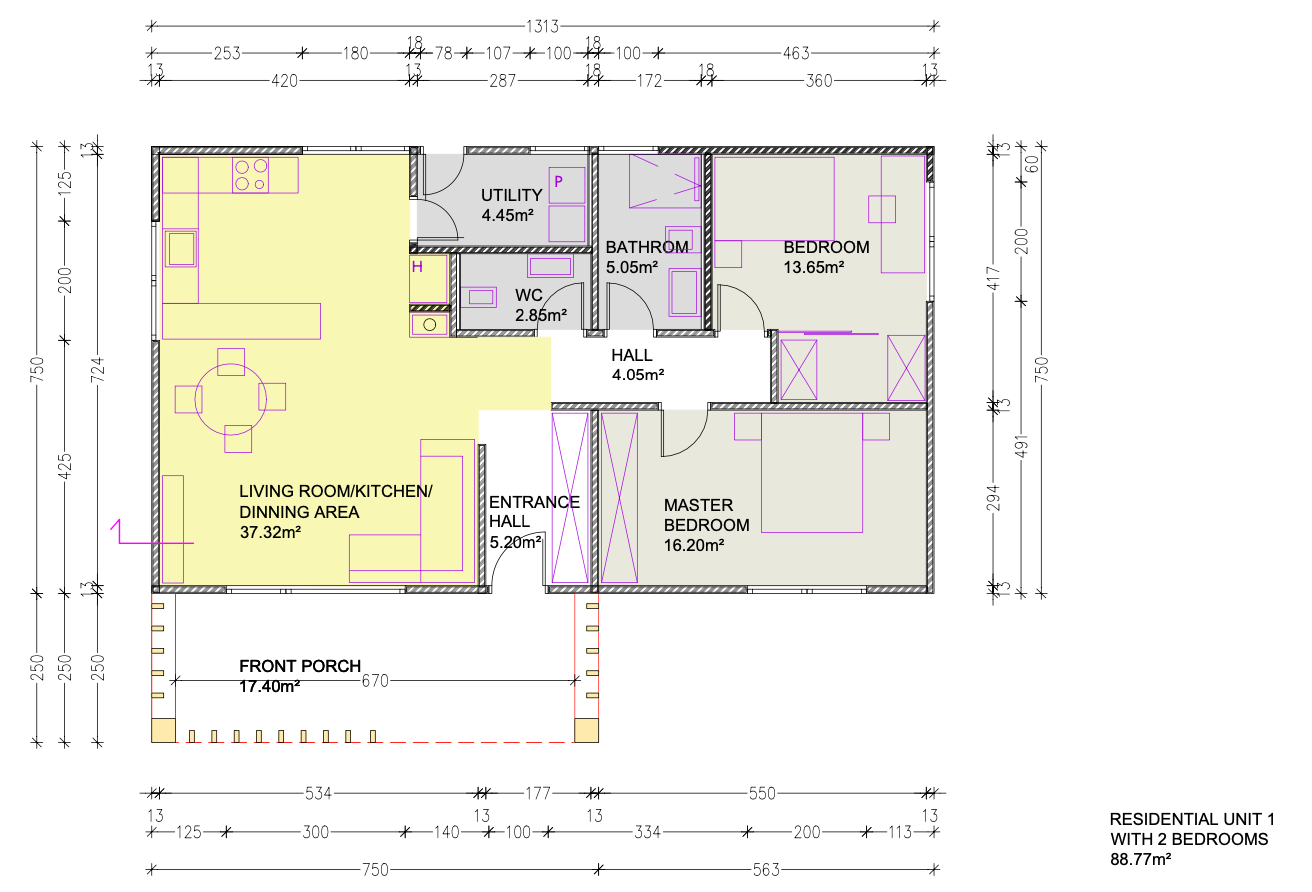
Wall, Ceiling, and Structure Specifications:
• External Wall Thickness (SIP Panel): 220 mm or 170 mm (depending on model and preferences)
• Internal Wall Thickness (SIP Panel): 120 mm
• Ceiling Thickness (SIP Panel): 120 mm
• Exterior and Interior Wall Height: 2800 mm
Openings for Doors and Windows:
• Entrance Door Opening: 1000 x 2200 mm , 780 x 2200 mm (service door)
• Interior Door Openings: 880 x 2100 mm , 780 x 2100 mm
• Window Openings: 3750 x 2200 mm or 3000 x 2200 mm, 2000 x 1200 mm or 2000 x 2200 mm , 1000 x 900 mm
Roof and Structure Details:
• Roof and Building Structure: Wooden
• Joints: Metal
Note for European Clients:
Promethean House offers flexibility for our European clients by providing two construction technology options. While our standard approach uses advanced SIP panel technology, European clients can also choose an alternative Sandwich System featuring fibrocement with Rockwool insulation and a metal support structure. This option allows for greater customization and adapts to specific regional preferences and building regulations. Contact us to learn more and explore the best solution for your new home.
Benefits of SIP Modules
1. Advanced Material Composition
• Core Insulation: Each SIP panel has a high-performance insulating core, typically made of expanded polystyrene (EPS) or polyurethane foam (PUR). These materials provide exceptional thermal insulation, keeping your home warm in winter and cool in summer.
• Outer Layer (OSB Sheets): The insulating core is encased between two durable layers of Oriented Strand Board (OSB), which are engineered wood panels. These outer layers give the panel its structural strength and the ability to support heavy loads.
• Elastic Design: Unlike traditional panels, SIP panels are designed with multiple glued polystyrene strips, rather than a single solid block. This structure enhances flexibility and makes the panels more resistant to shocks, earthquakes, and high winds.
2. Superior Thermal Insulation
• Energy Efficiency: SIP panels have a continuous insulating core, meaning there are no “thermal bridges” (gaps where heat can escape). This results in a sealed thermal envelope that prevents air leaks.
• Temperature Control: With SIP panels, your home stays warm in winter and cool in summer. The efficient insulation reduces the need for heating or cooling, leading to lower energy bills.
• Air-Tight Seals: Unlike traditional construction, the connection points between SIP panels are sealed with adhesive and foam, which provides maximum airtightness and ensures stable indoor temperatures year-round.
3. Structural Strength and Stability
• Load-Bearing Capacity: SIP panels are incredibly strong, thanks to the combined strength of the OSB sheets and the rigid insulating core. They can support high loads, making them suitable for walls, floors, and roofs.
• Seismic Resistance: Unlike standard solid polystyrene panels, SIP panels have an innovative “striped” core design. This gives the panels greater elasticity and the ability to absorb shock forces. This makes them highly resistant to earthquakes, strong winds, and sudden impacts.
• Durability and Longevity: Thanks to their water-resistant and airtight construction, SIP panels resist mold, rot, and pest infestations. This means your home stays healthier, safer, and lasts longer with minimal maintenance.
4. Faster Construction with Precision Fit
• Prefabricated Panels: Each SIP panel is manufactured off-site to exact specifications, meaning they arrive ready to be assembled. This allows for a faster construction timeline compared to traditional building methods.
• Custom Cutouts for Windows and Doors: Openings for windows and doors can be pre-cut or made on-site. This ensures a clean, precise fit that reduces waste and enhances the energy efficiency of your home.
• Easy Assembly: The panels are designed to fit together like “puzzle pieces,” ensuring a quick and efficient build. Their lightweight design allows for easy handling and placement.
5. Protection from the Elements
• Waterproofing and Moisture Control: SIP panels include a waterproof membrane at the base and sides, which stops water from penetrating the home. The joints between the panels are sealed with bitumen waterproofing strips and polyurethane foam, ensuring full protection against water infiltration.
• Fire Resistance: The outer OSB layer provides a protective barrier, and many SIP panels are treated with fire-resistant coatings. This adds an extra layer of safety for your family.
• Weather Resistance: SIP panels are built to withstand extreme weather conditions, such as strong winds, heavy rain, and freezing temperatures. Their rigid construction and water resistance ensure that your home stays safe and dry.
6. Design Flexibility and Customization
• Customizable Design: SIP panels can be manufactured to fit your unique project design. Whether you’re building a modern villa or a charming family home, SIP panels can be adapted to fit your architectural style.
• Versatile Use: SIP panels can be used for walls, floors, and roofs, meaning you get a unified, consistent building material throughout your home. This reduces the complexity of construction and provides a clean, modern look.
• Variety of Finishes: Once the SIP structure is complete, it can be covered with stucco, wood, cladding, or decorative finishes to suit your style.
7. Eco-Friendly and Sustainable
• Energy Savings: SIP panels create a home with exceptional energy efficiency, which reduces your home’s overall carbon footprint. With less energy required for heating and cooling, you contribute to a more sustainable future.
• Reduced Waste: Since SIP panels are manufactured off-site, there is far less material waste compared to traditional building methods. This reduces costs and minimizes the environmental impact of your project.
• Recyclable Materials: Many SIP panels are made using sustainable materials, such as recycled wood for the OSB layers.
8. Technical Specifications (Summary)
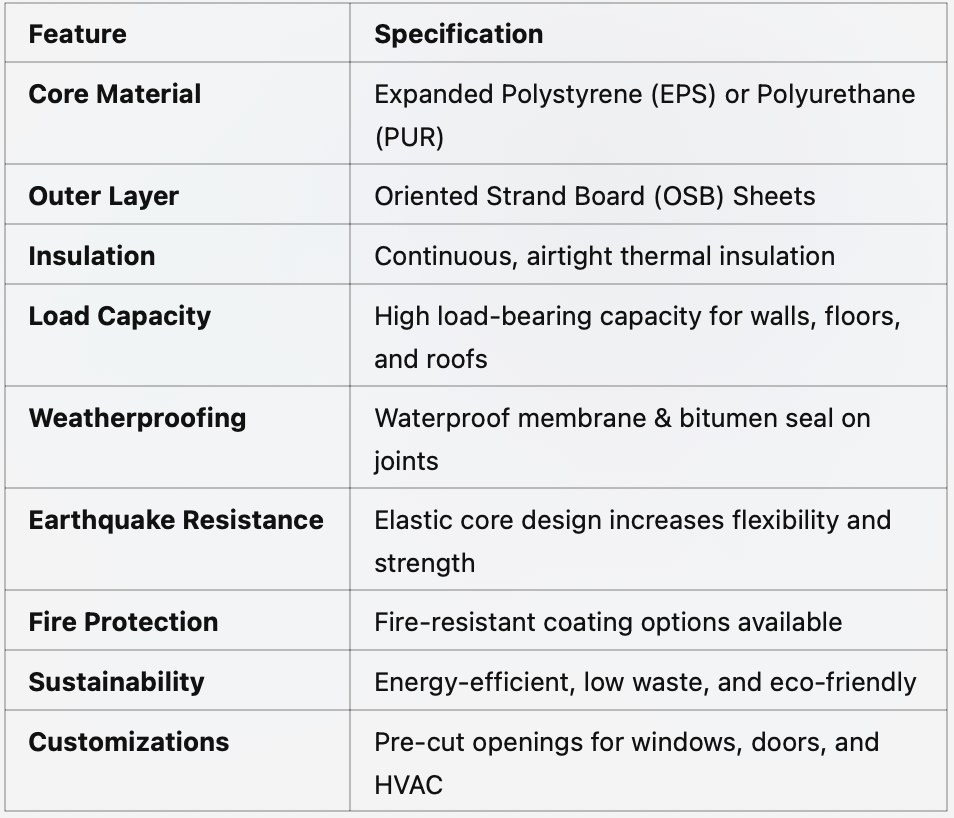
Global Distributors: Find Our Homes Worldwide
-EUROPE-
Promethean House ı Access Monaco
11 Boulevard Rainier III
98000 Monaco, MC
Reg. Number: 8230Z
monaco@promethean.house
+33 678 454 482
----------
Promethean House ı Sollberger KMU Switzerland,
Husliweg 7 Winterhur,
Zurich, Switzerland
Reg. Number: UID CHE-422.629.616
sts@promethean.house
+41 76 426 44 28
----------
Promethean House ı VB SLLC,
Blvd "James Bourchier" 76А,
Sofia, Bulgaria
Reg. Number: 205709203
hello@promethean.house
+359 88 49 66 246
----------
-MENA & ASIA-
Puzzly.Art FZCO
Dubai Digital Park, DSO, Building A2
Dubai, UAE
Reg. Number: DSO-FZCO-15798
dxb@promethean.house
----------
-NIGERIA-
Promethean House Nigeria Ltd,
House 7, 2nd Avenue, Efab Estate, Dakwa Road, Deidei Abuja, Nigeria
Reg. Number: 1885540
nigeria@promethean.house
+234 707 107 5891
----------
-SOUTH AFRICA-
Promethean House Office,
1A Lang Street, Groot Brakrivier, Mosselbay Western Cape 6526, South Africa
sa@promethean.house
+27 65 873 7349
----------
-COLOMBIA-
Eucalyptus S.A.S.,
Santa Marta, Colombia
Reg. Number: 261042
colombila@promethean.house
+57 317 315 5114
----------
-INDIA-
Promethean House Office,
Kolkata, India
india@promethean.house
+91 70444 14966
----------
-PAKISTAN-
Atlantic International
Office Number 10, 11 Corps Army
Stadium, Peshawar Cantt, Pakistan.
pakistan@promethean.house
+92 315 2092375
