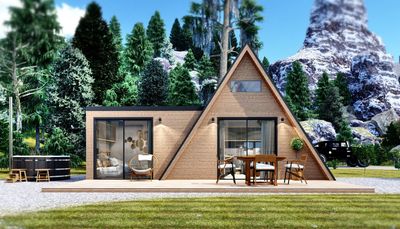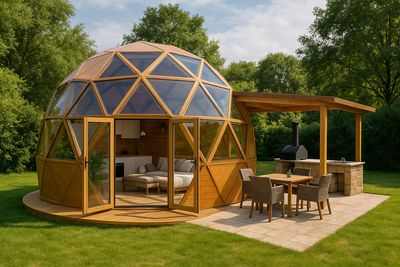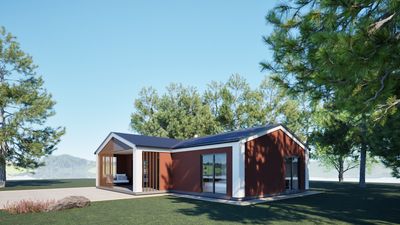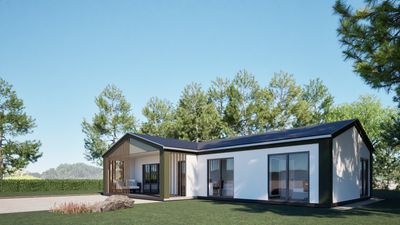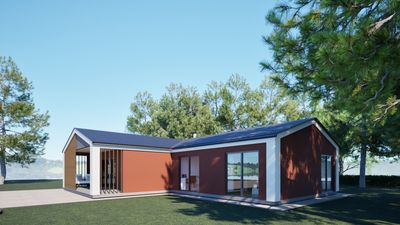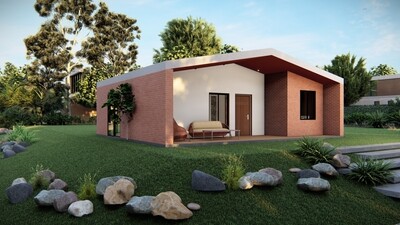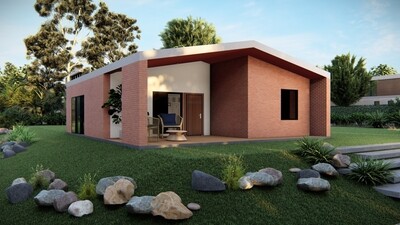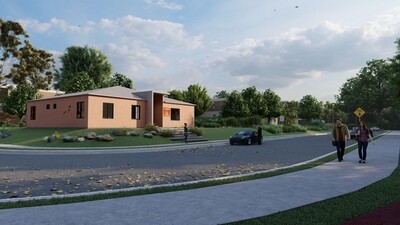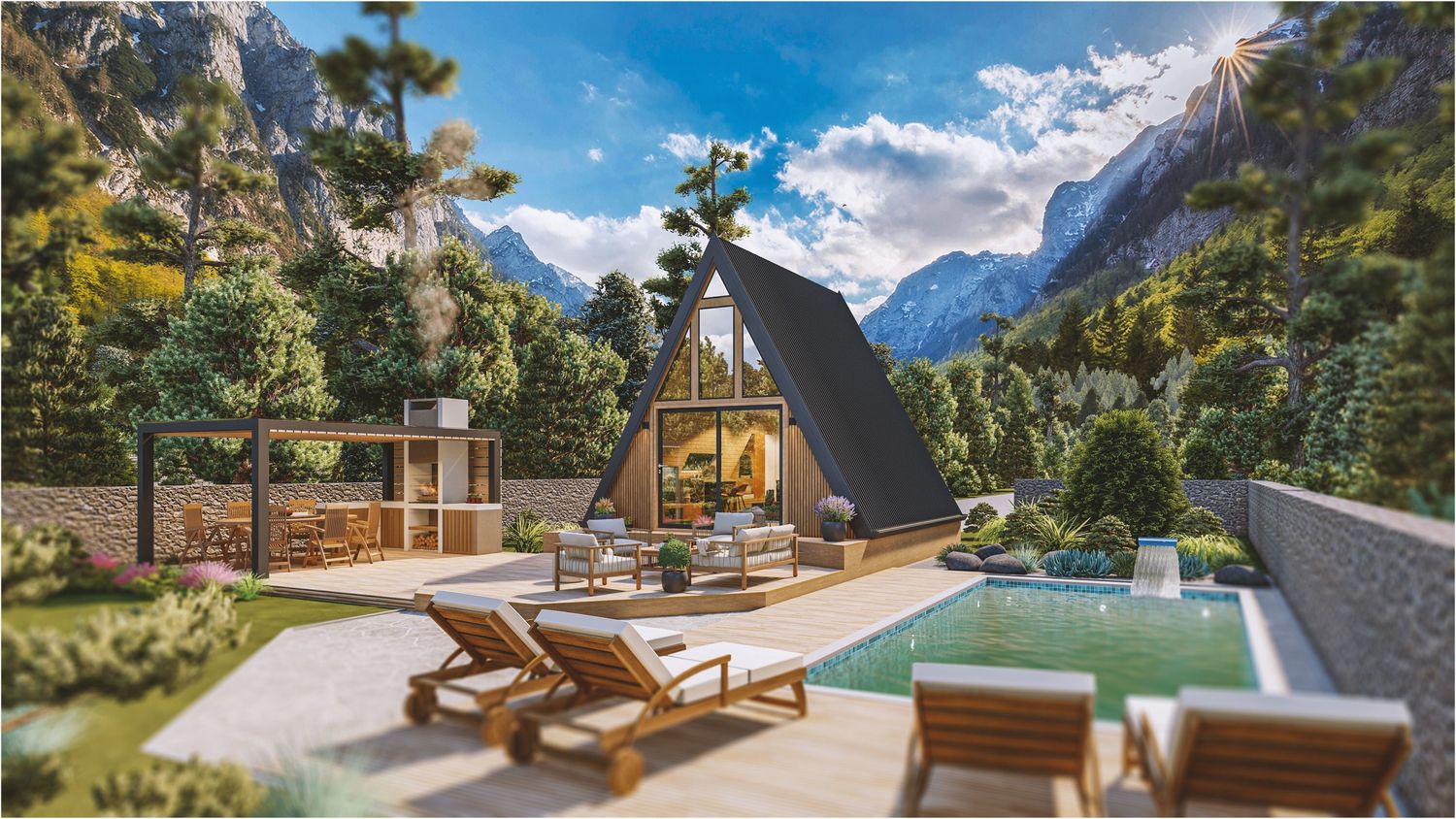A-frame Modular House with Loft ı 38m²
Explore Our New A-frame Modular House with Loft ı 38m²
Apply now for your free catalogue and reserve your place on our priority list! Take advantage of priority delivery and exclusive client benefits.
Purchase Process
Purchasing your A-frame Modular House is simple and stress-free. Here’s how it works:
Step 1: Get Started
Download your free catalogue and (optionally) join our priority list for early access and benefits.
Step 2: Connect Locally
Our team will connect you with a local distributor who will guide you through the process.
Step 3: Consultation & Customization
Discuss details with your distributor — from finishes to optional add-ons and plot preparation.
Step 4: Building Permits
For small houses like this, a permit may not always be required. Still, please check with your local architect or our office.
Step 5: Place Your Order & Deposit
Once details are finalized, you’ll sign the purchase agreement.
- If a building permit is required, the full deposit is made after the permit is approved.
- If no permit is needed, the full deposit can be made immediately.
This secures your production slot. If a permit is denied, your deposit is refundable.
Step 6: Production (≈30 Days)
Your house is produced off-site under strict quality standards.
Step 7: Delivery & Assembly
The house is delivered to your plot and assembled in just 2–3 days.
Step 8: Final Touches
Your distributor oversees all finishing details and technical installations.
Step 9: Move In
Enjoy your new A-frame Modular House — designed for comfort, efficiency, and modern living.
Basic Info About the House
Dimensions & Layout
- Base footprint: 5.5 m x 5.6 m (≈ 31 m² ground floor)
- Loft platform: ~3.15 m wide x 2.5 m deep → ≈ 8 m² usable area
- Total usable space: ≈ 38 m²
- Loft height: ~2.23 m from ground level, positioned under the A-frame slope
- Design: Open ground floor with living, dining, kitchen, and bathroom; loft for sleeping/extra space
Wall, Ceiling, and Structure Specifications
- External Wall Thickness (SIP Panel): 220 mm or 170 mm (depending on model and preferences)
- Internal Wall Thickness (SIP Panel): 120 mm
- Loft Thickness (SIP Panel): 130 mm
Roof and Structure Details
- Roof and Building Structure: Wooden beams
- Joints: Metal connectors for stability
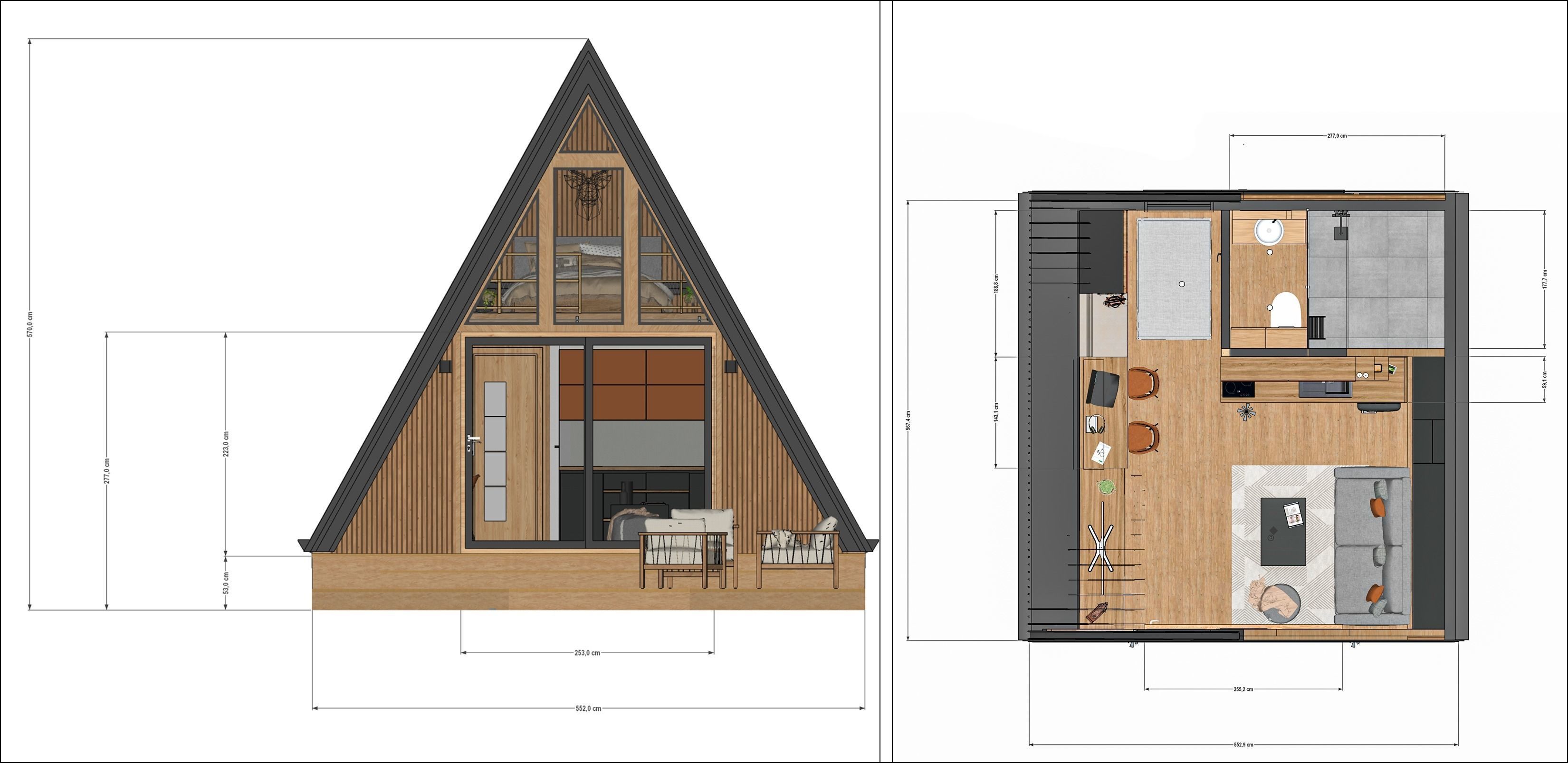
Benefits of SIP Modules
1. Advanced Material Composition
• Core Insulation: Each SIP panel has a high-performance insulating core, typically made of expanded polystyrene (EPS) or polyurethane foam (PUR). These materials provide exceptional thermal insulation, keeping your home warm in winter and cool in summer.
• Outer Layer (OSB Sheets): The insulating core is encased between two durable layers of Oriented Strand Board (OSB), which are engineered wood panels. These outer layers give the panel its structural strength and the ability to support heavy loads.
• Elastic Design: Unlike traditional panels, SIP panels are designed with multiple glued polystyrene strips, rather than a single solid block. This structure enhances flexibility and makes the panels more resistant to shocks, earthquakes, and high winds.
2. Superior Thermal Insulation
• Energy Efficiency: SIP panels have a continuous insulating core, meaning there are no “thermal bridges” (gaps where heat can escape). This results in a sealed thermal envelope that prevents air leaks.
• Temperature Control: With SIP panels, your home stays warm in winter and cool in summer. The efficient insulation reduces the need for heating or cooling, leading to lower energy bills.
• Air-Tight Seals: Unlike traditional construction, the connection points between SIP panels are sealed with adhesive and foam, which provides maximum airtightness and ensures stable indoor temperatures year-round.
3. Structural Strength and Stability
• Load-Bearing Capacity: SIP panels are incredibly strong, thanks to the combined strength of the OSB sheets and the rigid insulating core. They can support high loads, making them suitable for walls, floors, and roofs.
• Seismic Resistance: Unlike standard solid polystyrene panels, SIP panels have an innovative “striped” core design. This gives the panels greater elasticity and the ability to absorb shock forces. This makes them highly resistant to earthquakes, strong winds, and sudden impacts.
• Durability and Longevity: Thanks to their water-resistant and airtight construction, SIP panels resist mold, rot, and pest infestations. This means your home stays healthier, safer, and lasts longer with minimal maintenance.
4. Faster Construction with Precision Fit
• Prefabricated Panels: Each SIP panel is manufactured off-site to exact specifications, meaning they arrive ready to be assembled. This allows for a faster construction timeline compared to traditional building methods.
• Custom Cutouts for Windows and Doors: Openings for windows and doors can be pre-cut or made on-site. This ensures a clean, precise fit that reduces waste and enhances the energy efficiency of your home.
• Easy Assembly: The panels are designed to fit together like “puzzle pieces,” ensuring a quick and efficient build. Their lightweight design allows for easy handling and placement.
5. Protection from the Elements
• Waterproofing and Moisture Control: SIP panels include a waterproof membrane at the base and sides, which stops water from penetrating the home. The joints between the panels are sealed with bitumen waterproofing strips and polyurethane foam, ensuring full protection against water infiltration.
• Fire Resistance: The outer OSB layer provides a protective barrier, and many SIP panels are treated with fire-resistant coatings. This adds an extra layer of safety for your family.
• Weather Resistance: SIP panels are built to withstand extreme weather conditions, such as strong winds, heavy rain, and freezing temperatures. Their rigid construction and water resistance ensure that your home stays safe and dry.
6. Design Flexibility and Customization
• Customizable Design: SIP panels can be manufactured to fit your unique project design. Whether you’re building a modern villa or a charming family home, SIP panels can be adapted to fit your architectural style.
• Versatile Use: SIP panels can be used for walls, floors, and roofs, meaning you get a unified, consistent building material throughout your home. This reduces the complexity of construction and provides a clean, modern look.
• Variety of Finishes: Once the SIP structure is complete, it can be covered with stucco, wood, cladding, or decorative finishes to suit your style.
7. Eco-Friendly and Sustainable
• Energy Savings: SIP panels create a home with exceptional energy efficiency, which reduces your home’s overall carbon footprint. With less energy required for heating and cooling, you contribute to a more sustainable future.
• Reduced Waste: Since SIP panels are manufactured off-site, there is far less material waste compared to traditional building methods. This reduces costs and minimizes the environmental impact of your project.
• Recyclable Materials: Many SIP panels are made using sustainable materials, such as recycled wood for the OSB layers.
8. Technical Specifications (Summary)
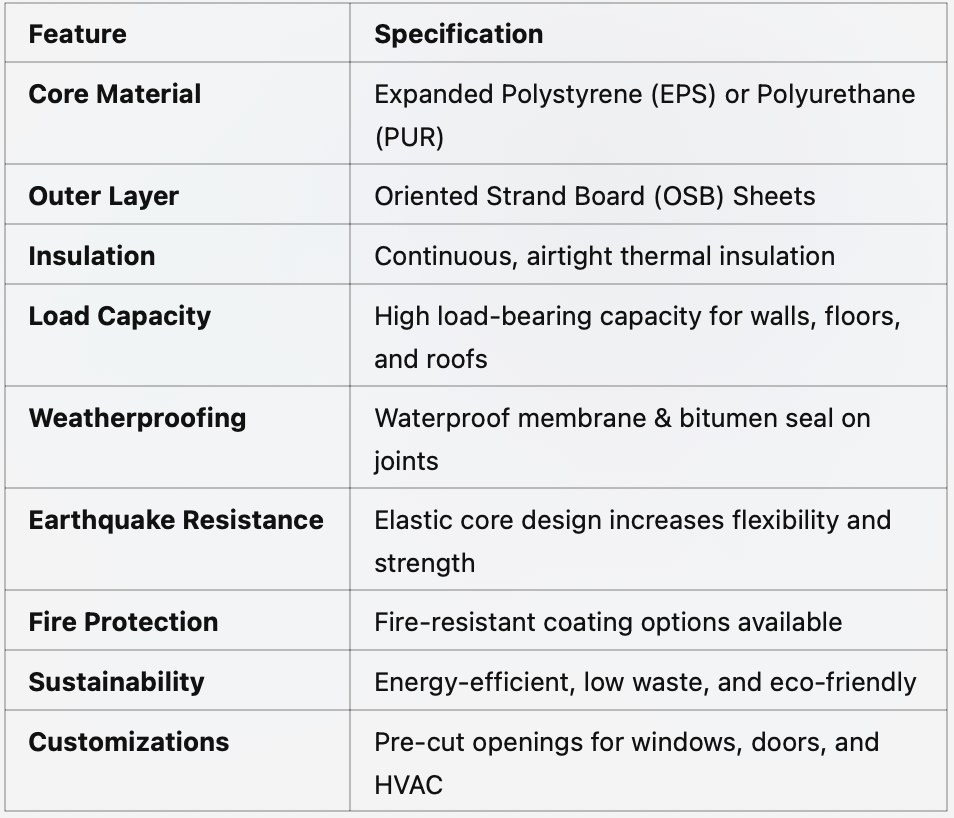
Global Distributors: Find Our Homes Worldwide
-EUROPE-
Promethean House ı Access Monaco
11 Boulevard Rainier III
98000 Monaco, MC
Reg. Number: 8230Z
monaco@promethean.house
+33 678 454 482
----------
Promethean House ı Sollberger KMU Switzerland,
Husliweg 7 Winterhur,
Zurich, Switzerland
Reg. Number: UID CHE-422.629.616
sts@promethean.house
+41 76 426 44 28
----------
Promethean House ı VB SLLC,
Blvd "James Bourchier" 76А,
Sofia, Bulgaria
Reg. Number: 205709203
hello@promethean.house
+359 88 49 66 246
----------
-MENA & ASIA-
Puzzly.Art FZCO
Dubai Digital Park, DSO, Building A2
Dubai, UAE
Reg. Number: DSO-FZCO-15798
dxb@promethean.house
----------
-NIGERIA-
Promethean House Nigeria Ltd,
House 7, 2nd Avenue, Efab Estate, Dakwa Road, Deidei Abuja, Nigeria
Reg. Number: 1885540
nigeria@promethean.house
+234 707 107 5891
----------
-SOUTH AFRICA-
Promethean House Office,
1A Lang Street, Groot Brakrivier, Mosselbay Western Cape 6526, South Africa
sa@promethean.house
+27 65 873 7349
----------
-COLOMBIA-
Eucalyptus S.A.S.,
Santa Marta, Colombia
Reg. Number: 261042
colombila@promethean.house
+57 317 315 5114
----------
-INDIA-
Promethean House Office,
Kolkata, India
india@promethean.house
+91 70444 14966
----------
-PAKISTAN-
Atlantic International
Office Number 10, 11 Corps Army
Stadium, Peshawar Cantt, Pakistan.
pakistan@promethean.house
+92 315 2092375
