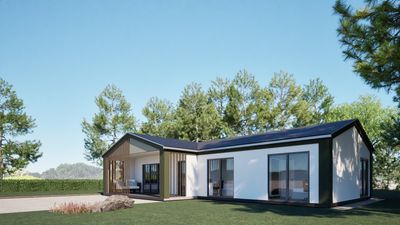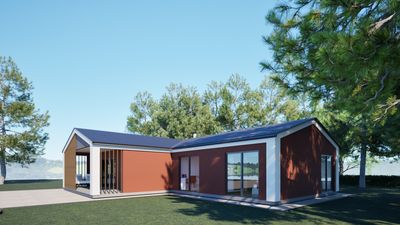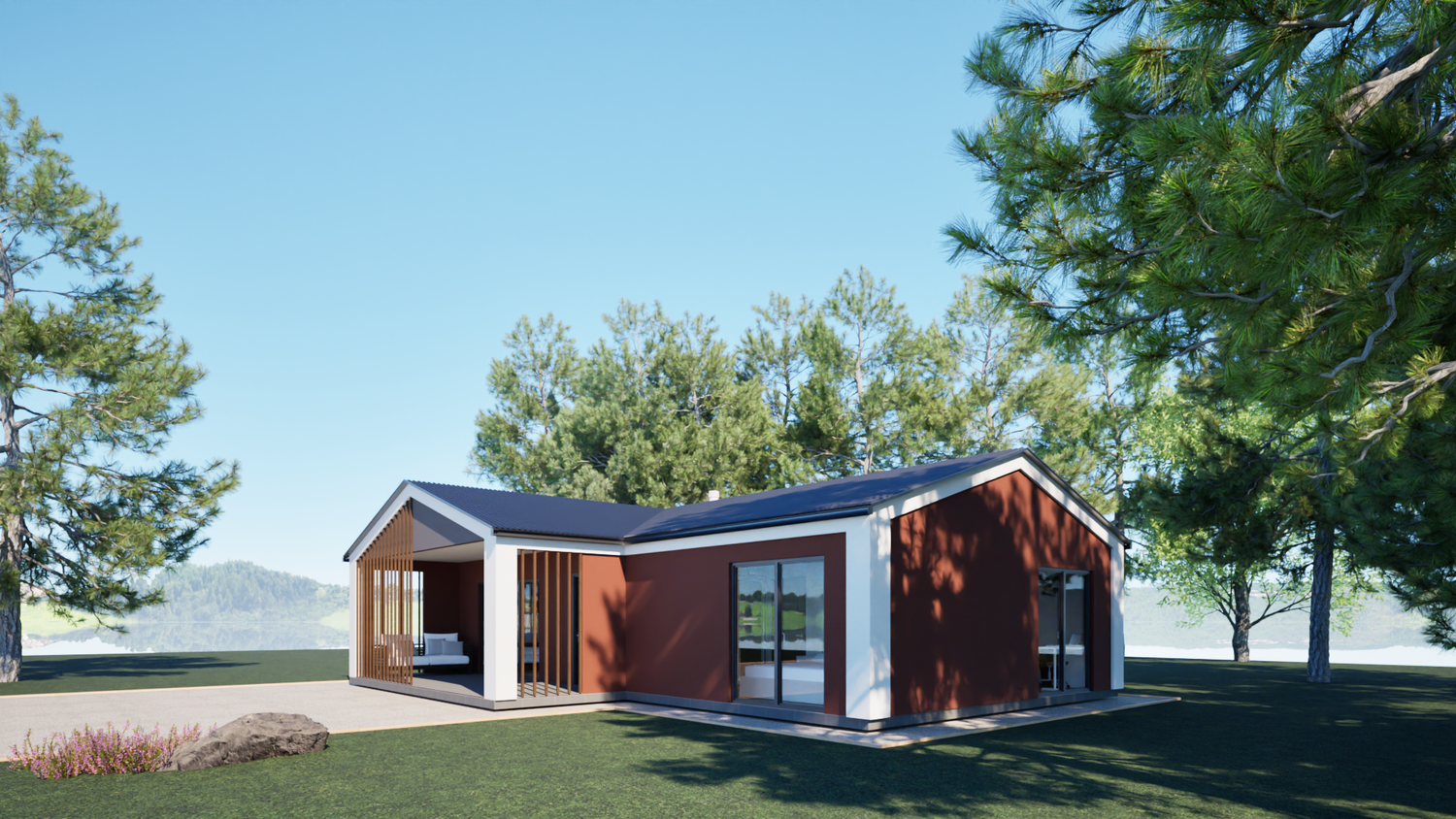Your Cozy Escape Awaits | 2-Bedroom Villa in Katrishte Village
Experience modern living in nature’s embrace. Our 2-bedroom villa offers smart home technology, full furnishings, and an optional private pool—all just one hour from Sofia.
Discover the perfect balance of comfort and efficiency in this 2-bedroom smart villa, designed for modern living. Located in the revitalized Katrishte Village, Bulgaria, this home is fully furnished, equipped, and ready for you.
Enjoy a private pool option, sustainable materials, and access to fresh biofood, natural water springs, and scenic surroundings.
This 2-bedroom villa, complete with a plot size ranging from 400m² to 600m², is available for €203,580 (VAT included), with a price of €1,740/m² (VAT included). Enjoy modern living at its finest, with smart systems, eco-friendly materials, and luxurious finishes.
Download the catalogue now. Our representatives will contact you within 24 hours.
Why Katrishte Village Homes? [Learn More]
Located in the heart of Bulgaria, Katrishte Village offers the perfect blend of tranquility, convenience, and sustainability:
• Just 1 hour and 20 minutes from Sofia, ensuring easy access to urban amenities while offering peaceful rural living.
• Sofia Airport (SOF): Only 1 hour and 35 minutes away (108 km), providing easy access for international travelers.
• Kyustendil: Located 15 minutes (10 km) away, offering close proximity to town amenities.
• Home to two natural water springs, providing fresh, drinkable water straight from nature.
• A biofood haven, surrounded by fertile lands and known for producing some of the finest cherries in Europe.
• A fully equipped smart store, offering daily essentials sourced from local suppliers, bringing the community closer to nature and sustainability.
Distances to Key Locations and Attractions
• Sofia: Approximately 90 km southwest of the capital city, Sofia. The drive typically takes about 1 hour and 20 minutes, depending on traffic.
• Sofia Airport (SOF): The distance from Sofia Airport to Katrishte is around 108 km, with an estimated driving time of 1 hour and 35 minutes.
• Kyustendil: Located approximately 10 km from the town of Kyustendil, making it a short 15-minute drive.
• Strimon Garden SPA Hotel: 10 minutes – luxury spa experience with natural pools.
• Restaurant Friends and Tihia Kut: 10 minutes – enjoy traditional Bulgarian dishes and a cozy atmosphere.
Enhance your living experience with our meticulously designed interior features, combining luxury, functionality, and personalized touches:
• High-Quality Doors and Windows: Stylish, durable interior and exterior doors, paired with French-style windows complete with shades for a luxurious touch.
• Smart Interior Systems: Full control over lighting, heating, cooling (air-conditioning), and energy efficiency via mobile devices.
• Modern Fireplace (Camino): Adds style and comfort, creating the perfect cozy atmosphere.
• Premium Modular Sofas by Feydom: Stylish and versatile, adding functionality and sophistication.
• Odeja Textiles: Co-branded luxury sheets, blankets, and towels from a renowned heritage brand since 1932.
• Custom Artwork by Orfey Grünberg: Exclusive paintings that bring artistic flair to your home, inspired by its unique design palette.
• Fully Equipped Kitchen: Includes state-of-the-art appliances, a complete tableware set (glasses, plates, utensils), and essential cookware.
• Rogaška Crystal Glassware: Elevate your dining experience with exquisite crystal glasses from Rogaška, renowned for their timeless elegance.
• Luxury Yacht-Style Cabinets: Custom-designed cabinets for storing glassware, ceramics, and cutlery, reflecting a high-end yacht aesthetic.
• Bathrooms: Fully equipped with rain showers, high-quality towels, and toiletries, ensuring a spa-like experience at home.
• Utility Area: Includes a washing machine, drying machine, an electric boiler, floor heating, and radiators for additional warmth.
• Yacht-Style Pop-Up TV System: A luxury touch with a hidden TV system for a sleek and modern look.
• Personalized House Signage: Each home comes with a bespoke sign, allowing owners to add a personal touch with their chosen house name (e.g., “Villa Georgia”) and street number.
Exterior Features
The villa is as stunning outside as it is inside, blending design and practicality seamlessly:
• Optional Private Pool: Enjoy a luxurious pool designed to complement the villa’s style.
• Automated Watering System: Keeps your garden lush with minimal effort.
• Water Management Systems: Includes a water sond for drinking water and a rainwater collection system for garden irrigation and toilet use.
• Fences and Parking:
• Transparent Wooden Fences for privacy and style.
• Partially Transparent Metal Entrance Fence for enhanced security and aesthetics.
• Covered Parking Area with the option to fully enclose.
• Garden Tool Cabin: Provides a practical storage solution for outdoor equipment.
• Outdoor Seating Area: Stylish and comfortable modular sofas under a pergola.
• Clay Chiminea: A unique outdoor fireplace for cozy evenings.
Sustainable Building Materials
Crafted with SIP panels, these homes offer:
• Superior Insulation: Keeps your home energy-efficient and reduces heating and cooling costs.
• Exceptional Strength: Built to withstand earthquakes, high winds, and extreme weather conditions.
• Eco-Friendly Design: Uses sustainable materials, minimizing waste during production.
Pricing
This 2-bedroom villa comes with a plot size ranging from 400m² to 600m² and is priced at:
• €203,580 (VAT included)
• €1,740/m² (VAT included)
Your Dream Home Awaits
Download the catalogue now. Our representatives will contact you within 24 hours to assist with your inquiries and invite you to visit the Katrishte Village Homes in person.
Basic Info About the House
Living Space: 88.77m² + 17.40m² (Porch)
Floor Plan Gross Living Area: 106.17m²
Total Floor Plan Area: 117.23m²
Entrance Hall: 5.20m²
Hall: 4.05m²
Living Room ı Kitchen ı Dining: 37.32m²
Master Bedroom: 16.20m²
Bedroom 1: 13.65m²
Guests WC: 2.85m²
Bathroom 1: 5.05m²
Utility: 4.45m²
Porch: 17.40m²
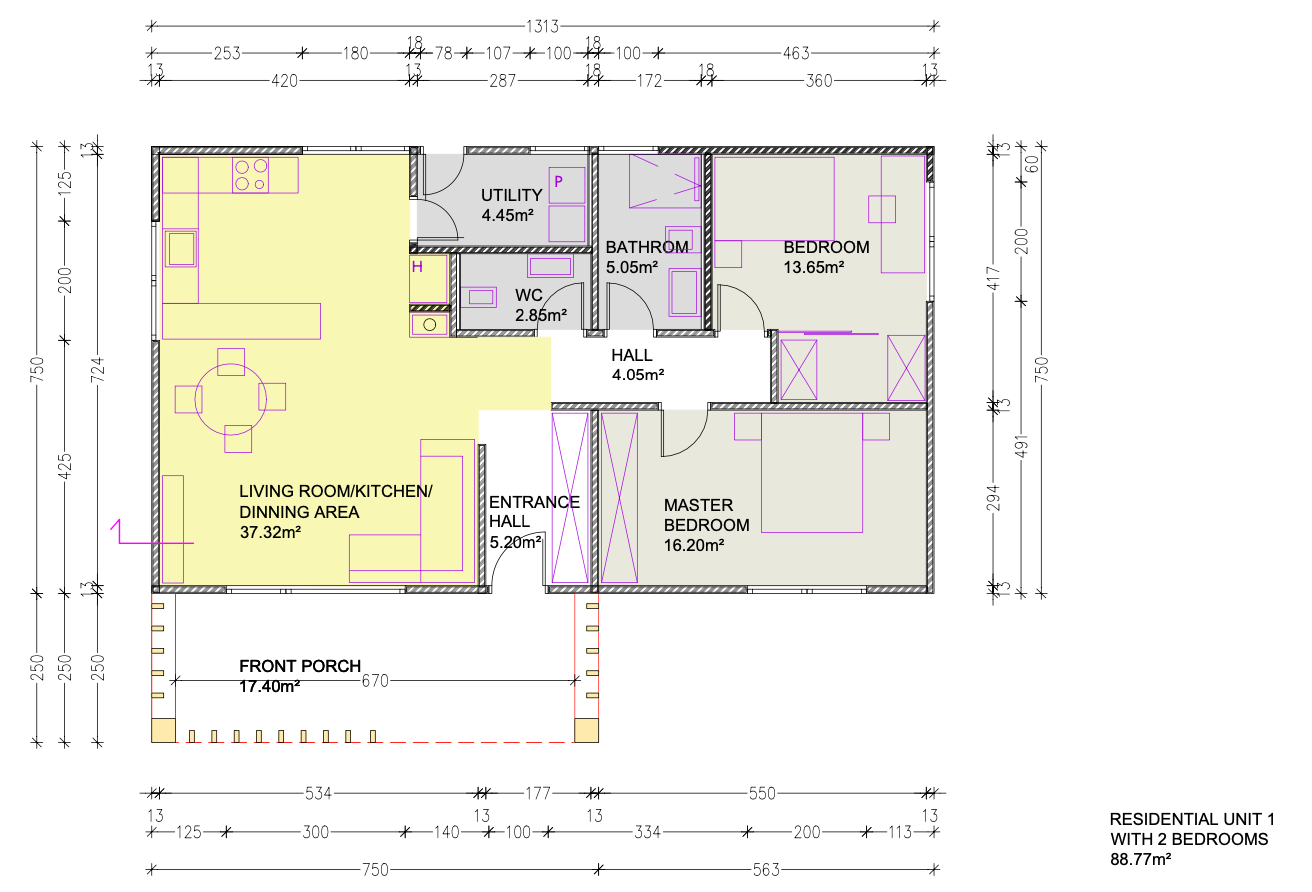
Wall, Ceiling, and Structure Specifications:
• External Wall Thickness (SIP Panel): 220 mm or 170 mm (depending on model and preferences)
• Internal Wall Thickness (SIP Panel): 120 mm
• Ceiling Thickness (SIP Panel): 120 mm
• Exterior and Interior Wall Height: 2800 mm
Openings for Doors and Windows:
• Entrance Door Opening: 1000 x 2200 mm , 780 x 2200 mm (service door)
• Interior Door Openings: 880 x 2100 mm , 780 x 2100 mm
• Window Openings: 3750 x 2200 mm or 3000 x 2200 mm, 2000 x 1200 mm or 2000 x 2200 mm , 1000 x 900 mm
Roof and Structure Details:
• Roof and Building Structure: Wooden
• Joints: Metal
Note for European Clients:
Promethean House offers flexibility for our European clients by providing two construction technology options. While our standard approach uses advanced SIP panel technology, European clients can also choose an alternative Sandwich System featuring fibrocement with Rockwool insulation and a metal support structure. This option allows for greater customization and adapts to specific regional preferences and building regulations. Contact us to learn more and explore the best solution for your new home.
Benefits of SIP Modules
1. Advanced Material Composition
• Core Insulation: Each SIP panel has a high-performance insulating core, typically made of expanded polystyrene (EPS) or polyurethane foam (PUR). These materials provide exceptional thermal insulation, keeping your home warm in winter and cool in summer.
• Outer Layer (OSB Sheets): The insulating core is encased between two durable layers of Oriented Strand Board (OSB), which are engineered wood panels. These outer layers give the panel its structural strength and the ability to support heavy loads.
• Elastic Design: Unlike traditional panels, SIP panels are designed with multiple glued polystyrene strips, rather than a single solid block. This structure enhances flexibility and makes the panels more resistant to shocks, earthquakes, and high winds.
2. Superior Thermal Insulation
• Energy Efficiency: SIP panels have a continuous insulating core, meaning there are no “thermal bridges” (gaps where heat can escape). This results in a sealed thermal envelope that prevents air leaks.
• Temperature Control: With SIP panels, your home stays warm in winter and cool in summer. The efficient insulation reduces the need for heating or cooling, leading to lower energy bills.
• Air-Tight Seals: Unlike traditional construction, the connection points between SIP panels are sealed with adhesive and foam, which provides maximum airtightness and ensures stable indoor temperatures year-round.
3. Structural Strength and Stability
• Load-Bearing Capacity: SIP panels are incredibly strong, thanks to the combined strength of the OSB sheets and the rigid insulating core. They can support high loads, making them suitable for walls, floors, and roofs.
• Seismic Resistance: Unlike standard solid polystyrene panels, SIP panels have an innovative “striped” core design. This gives the panels greater elasticity and the ability to absorb shock forces. This makes them highly resistant to earthquakes, strong winds, and sudden impacts.
• Durability and Longevity: Thanks to their water-resistant and airtight construction, SIP panels resist mold, rot, and pest infestations. This means your home stays healthier, safer, and lasts longer with minimal maintenance.
4. Faster Construction with Precision Fit
• Prefabricated Panels: Each SIP panel is manufactured off-site to exact specifications, meaning they arrive ready to be assembled. This allows for a faster construction timeline compared to traditional building methods.
• Custom Cutouts for Windows and Doors: Openings for windows and doors can be pre-cut or made on-site. This ensures a clean, precise fit that reduces waste and enhances the energy efficiency of your home.
• Easy Assembly: The panels are designed to fit together like “puzzle pieces,” ensuring a quick and efficient build. Their lightweight design allows for easy handling and placement.
5. Protection from the Elements
• Waterproofing and Moisture Control: SIP panels include a waterproof membrane at the base and sides, which stops water from penetrating the home. The joints between the panels are sealed with bitumen waterproofing strips and polyurethane foam, ensuring full protection against water infiltration.
• Fire Resistance: The outer OSB layer provides a protective barrier, and many SIP panels are treated with fire-resistant coatings. This adds an extra layer of safety for your family.
• Weather Resistance: SIP panels are built to withstand extreme weather conditions, such as strong winds, heavy rain, and freezing temperatures. Their rigid construction and water resistance ensure that your home stays safe and dry.
6. Design Flexibility and Customization
• Customizable Design: SIP panels can be manufactured to fit your unique project design. Whether you’re building a modern villa or a charming family home, SIP panels can be adapted to fit your architectural style.
• Versatile Use: SIP panels can be used for walls, floors, and roofs, meaning you get a unified, consistent building material throughout your home. This reduces the complexity of construction and provides a clean, modern look.
• Variety of Finishes: Once the SIP structure is complete, it can be covered with stucco, wood, cladding, or decorative finishes to suit your style.
7. Eco-Friendly and Sustainable
• Energy Savings: SIP panels create a home with exceptional energy efficiency, which reduces your home’s overall carbon footprint. With less energy required for heating and cooling, you contribute to a more sustainable future.
• Reduced Waste: Since SIP panels are manufactured off-site, there is far less material waste compared to traditional building methods. This reduces costs and minimizes the environmental impact of your project.
• Recyclable Materials: Many SIP panels are made using sustainable materials, such as recycled wood for the OSB layers.
8. Technical Specifications (Summary)
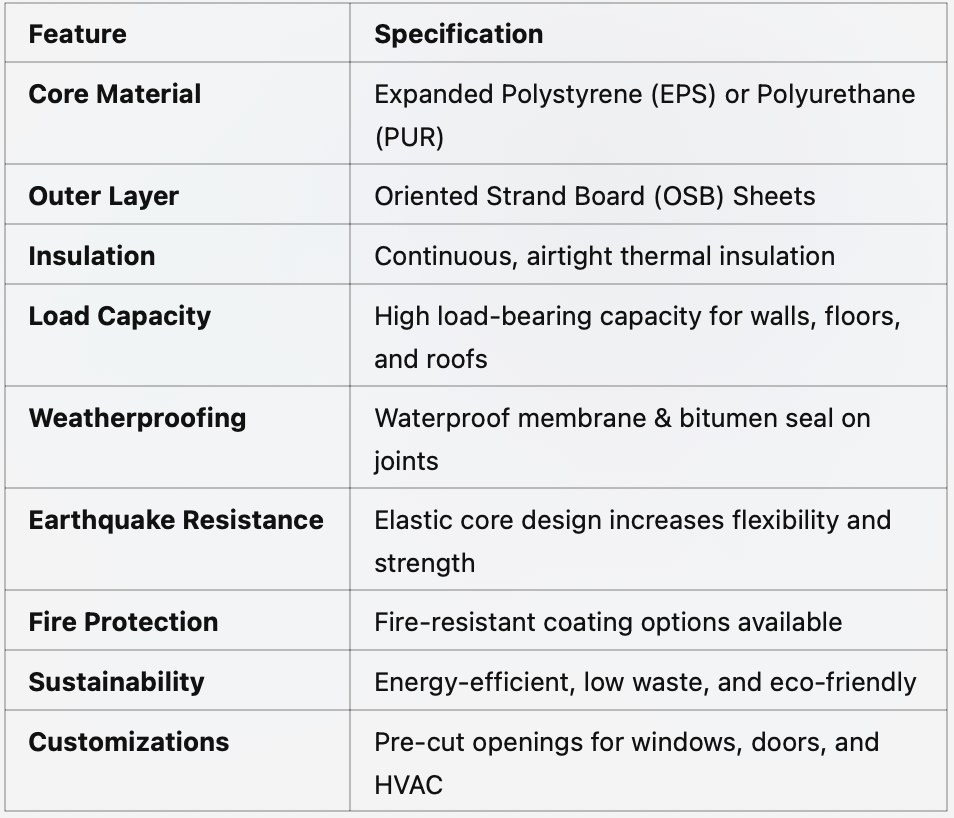
Global Distributors: Find Our Homes Worldwide
-EUROPE-
Promethean House ı Access Monaco
11 Boulevard Rainier III
98000 Monaco, MC
Reg. Number: 8230Z
monaco@promethean.house
+33 678 454 482
----------
Promethean House ı Sollberger KMU Switzerland,
Husliweg 7 Winterhur,
Zurich, Switzerland
Reg. Number: UID CHE-422.629.616
sts@promethean.house
+41 76 426 44 28
----------
Promethean House ı VB SLLC,
Blvd "James Bourchier" 76А,
Sofia, Bulgaria
Reg. Number: 205709203
hello@promethean.house
+359 88 49 66 246
----------
-MENA & ASIA-
Puzzly.Art FZCO
Dubai Digital Park, DSO, Building A2
Dubai, UAE
Reg. Number: DSO-FZCO-15798
dxb@promethean.house
----------
-NIGERIA-
Promethean House Nigeria Ltd,
House 7, 2nd Avenue, Efab Estate, Dakwa Road, Deidei Abuja, Nigeria
Reg. Number: 1885540
nigeria@promethean.house
+234 707 107 5891
----------
-SOUTH AFRICA-
Promethean House Office,
1A Lang Street, Groot Brakrivier, Mosselbay Western Cape 6526, South Africa
sa@promethean.house
+27 65 873 7349
----------
-COLOMBIA-
Eucalyptus S.A.S.,
Santa Marta, Colombia
Reg. Number: 261042
colombila@promethean.house
+57 317 315 5114
----------
-INDIA-
Promethean House Office,
Kolkata, India
india@promethean.house
+91 70444 14966
----------
-PAKISTAN-
Atlantic International
Office Number 10, 11 Corps Army
Stadium, Peshawar Cantt, Pakistan.
pakistan@promethean.house
+92 315 2092375
